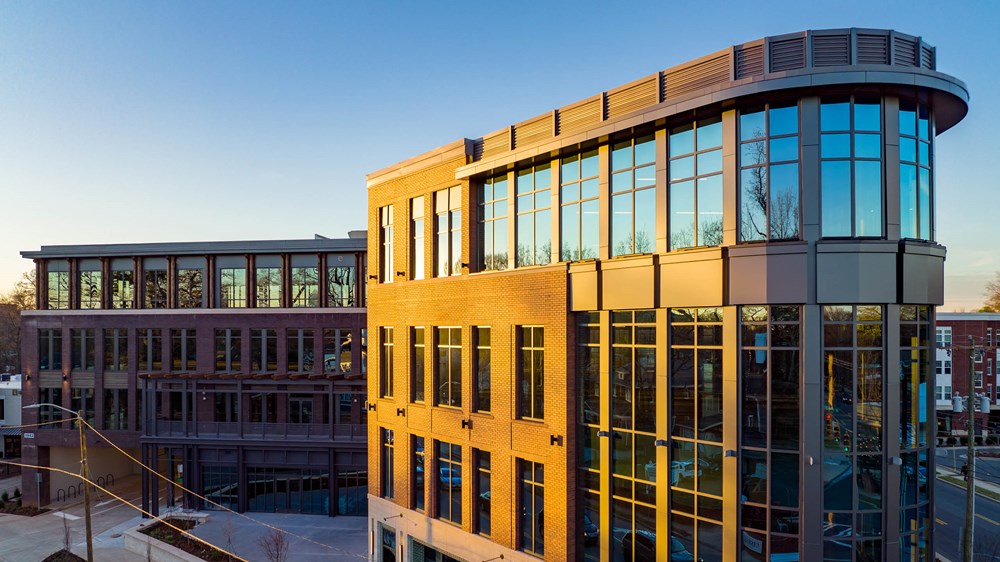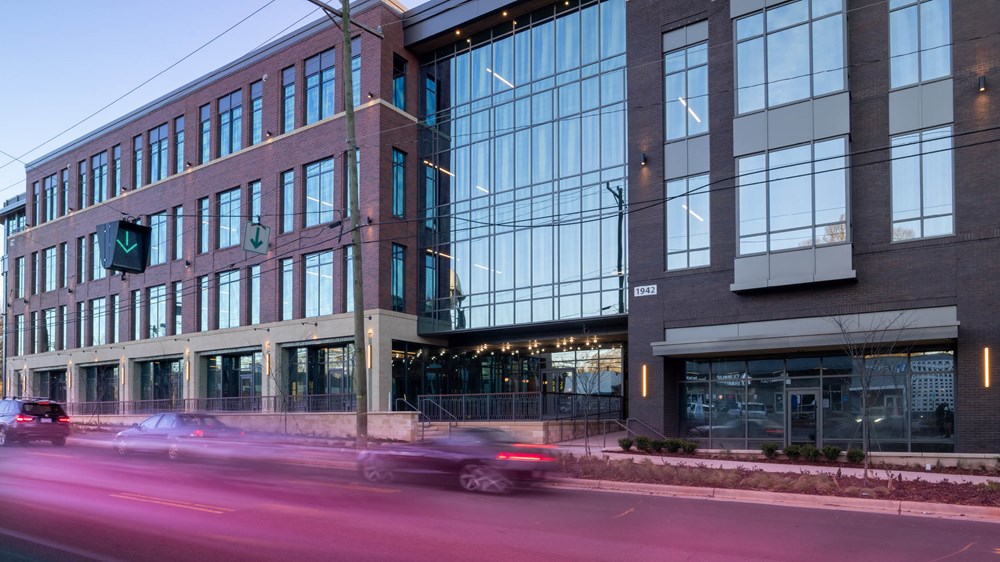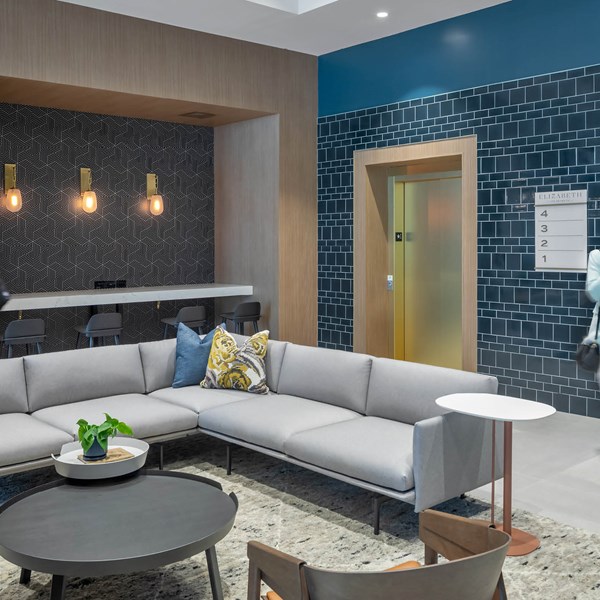Building
MODERN AMID HISTORIC CHARM
Elizabeth on Seventh is inspired by the community’s history while infusing modern elements that distinguish workplaces of the future. Column-free design offers flexible space planning to optimize efficiency. Move-in-ready spaces are under construction on the third floor.
Learn MoreThe Site
Well-located at the pedestrian-friendly intersection of East 7th Street and North Caswell Road, Elizabeth on Seventh is at the heart of the Elizabeth neighborhood.
Download Site Plan
DETAILS
Building Features
- Three stories of office over ground floor retail
- Ground floor retail and amenities
- 2nd-floor balcony facing North Caswell Road
- Top of building signage available
Amenities
- Landscaped outdoor courtyard
- Storefronts and outdoor dining areas
- Conveniently located bike parking
Design
- Neighborhood-scaled facade of treatments with a mix of timeless materials such as masonry, metal, wood and glass
- 10' ceilings to maximize views and natural light
- Virtually column-free floor plates allow for flexible space planning
- Designed to LEED certified specifications
- Fitwel and Wired Score certified
- Public Art incorporated throughout
- Exterior monument and building signage available
Parking & Access
- Conveniently located structured parking
- Parking and pedestrian entries on East 7th Street and North Caswell Road
- Direct access to office from each parking tier
- Less than 1/2 mile to CityLYNX Gold Line Streetcar

1
2
3
4

1
2
3

1
2
3
4
5
6
7

1
2
3
4
Floor Plans
Intentionally Designed
Timeless Materials & Exceptional Views
A neighborhood-scaled façade features a mix of timeless materials such as masonry, metal, wood and glass. A combination of floor-to-ceiling glass and punched openings with 10-foot ceilings maximize views and provide natural light to heighten function and fashion.







